3d Visualisations
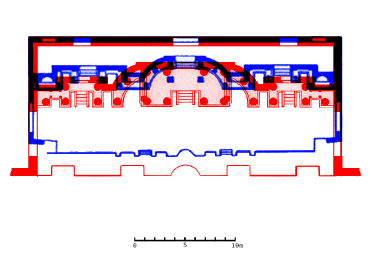
Figure 1 Overlay of archaeological (blue) and schematic plans (red)
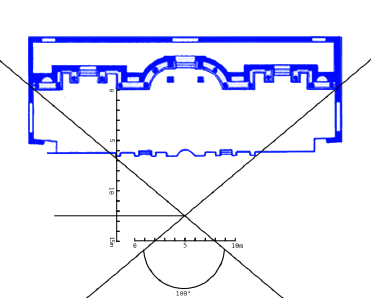
Figure 2 Calculation of the camera focal point in relation to pulpitum and scaenae frons of actual theatre
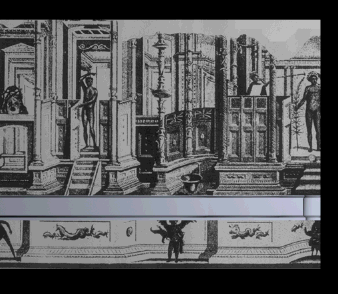
Figure 3 Orthontological camera rendering of pulpitum
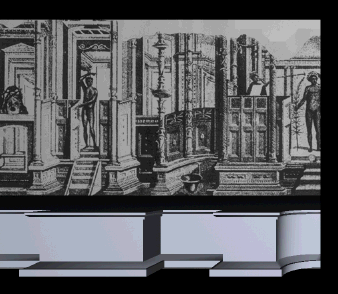
Figure 4 Corrected perspective camera rendering of pulpitum
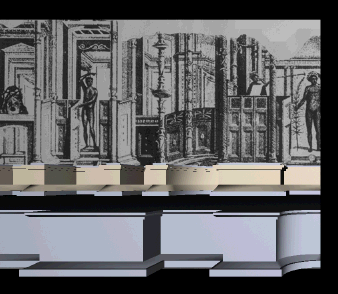
Figure 5 Perspective corrected podium
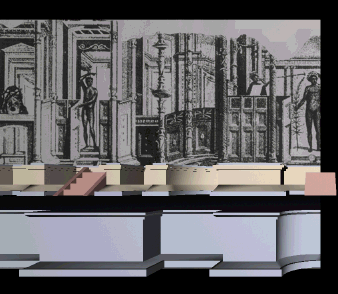
Figure 6 Perspective corrected steps
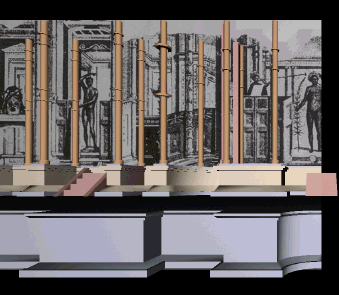
Figure 7 Perspective corrected columns
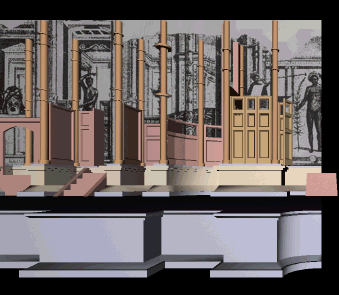
Figure 8 Perspective corrected panels
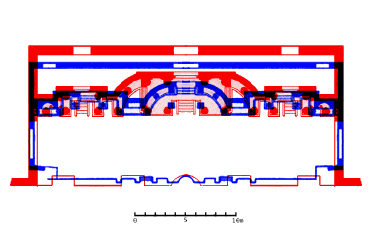
Figure 9 Corrected overlay of archaeological (blue) and schematic (red) plans
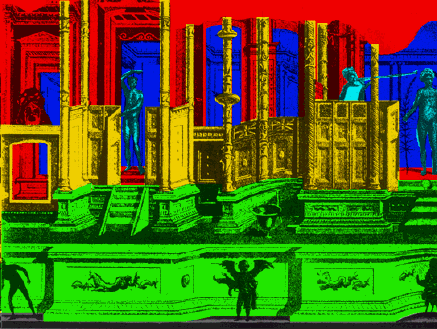
Figure 10 Identification of "reality zones"
Zone 1: (Green) This area of the fresco has very close correlation to both the physical remains of the Large Theatre and to Vitruvius’ formulae for theatre construction.
Zone 2: (Yellow) This area appears to be exaggerated in the y-axis if the elements are to follow Vitruvian ideals and human scaling
Zone 3: (Red) These areas while individual elements are proportionate to each other the whole level is discordant
Zone 4: (Blue) These areas show the depiction of elements beyond the structure of the stage itself.
Zone 5: (Cyan) Human depictions.
< back to Small Palestra contents
