The objective of the 3d visualisation was to create a structurally-consistent version of the depicted structure.
The 3d model was constructed in 3d Studio Max software by working on top of a photograph of the wall painting, carefully chosen to be distortion free (Figure 1).
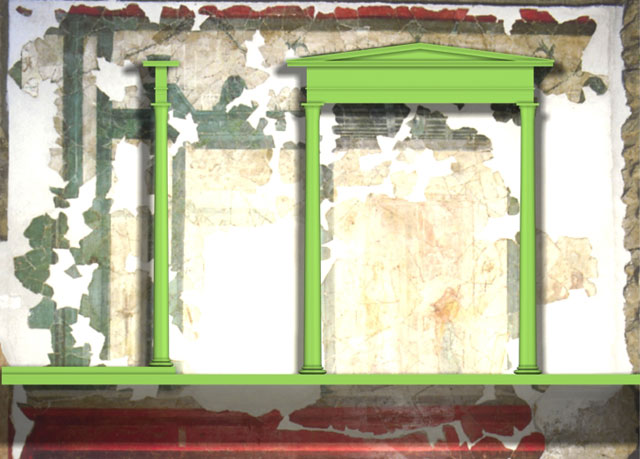
Figure 1. Overlay of 3d model onto wall painting.
Due to the symmetrical nature of the design, the left and right portions of the structure have been modelled as mirrored copies of each other. This allows for any changes to be made to the model quickly: modifying one side will automatically update the corresponding component on the right side etc. Where sections of the wall painting are damaged or missing on one side, good results to be obtained from using corresponding sections from the other side as the basis for modelling.
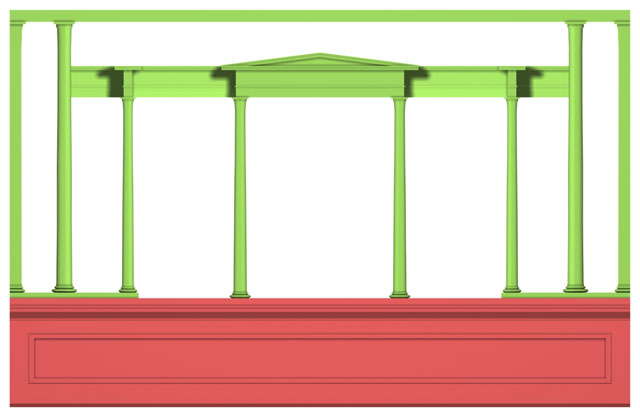
Figure 2. 3d model showing symmetrical construction.
In order to make a more measured estimate of the depth of the depicted architectural elements, a virtual camera was positioned to the front of the model at roughly the same height as the central point of perspective in the wall painting. Still images of the model were then iteratively rendered from different camera positions and settings and compared with the wall painting until a best match was identified. Individual elements within the model were then adjusted to achieve a likeness to the wall painting that, while created using life-like perspective, would compensate best for the multiple perspective points used in the upper and lower half of the fresco design (Figure 3).
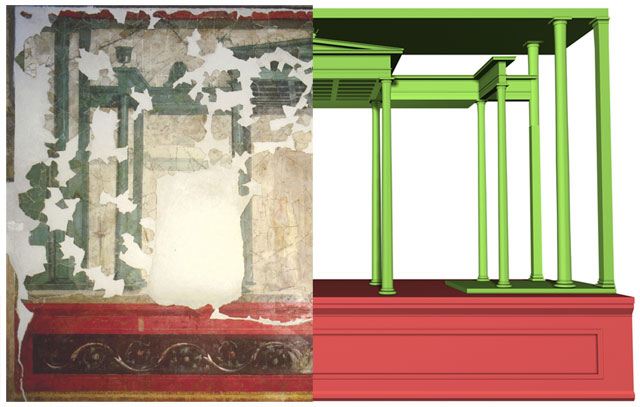
Figure 3. 3d model viewed with life-like perspective compared with the architecture depicted in the fresco.
Basic colours and textures were then added to the structure derived from the wall painting. Two-dimensional panels were created for the sections of the structure interpreted as a series of painted flats, and a light source was created, casting shadows to resemble the overall appearance depicted in the wall painting.
Additional details were modelled on top of the stage and the figures represented in the wall painting added as flat cut-outs to exact proportions.
The sections of the figures missing from the fresco were blacked out, and an additional figure was placed in the left recess to suggest the kind of thing that may originally have been there (Figure 4).
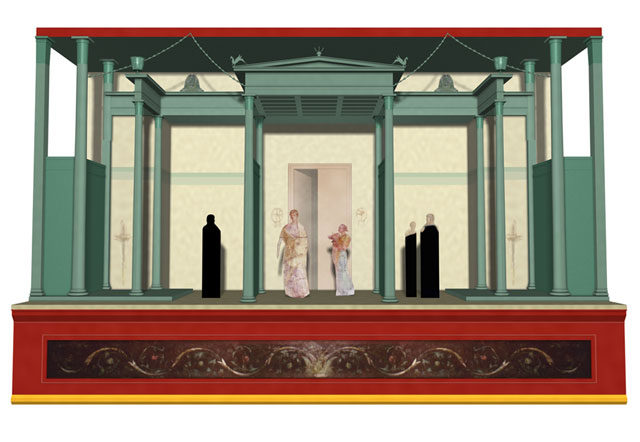
Figure 4. Final rendering of the 3d model.
In the resulting 3d rendering, the entablature is the only major architectural element that does not correspond with the fresco. When considered in relation to the rest of the architecture, it becomes clear that the fresco affords the architrave an implausibly large degree of depth, the perspective of the rear supporting columns have been purposefully forced in order to create a larger backdrop, thereby highlighting the central section of the structure (Figure 5).
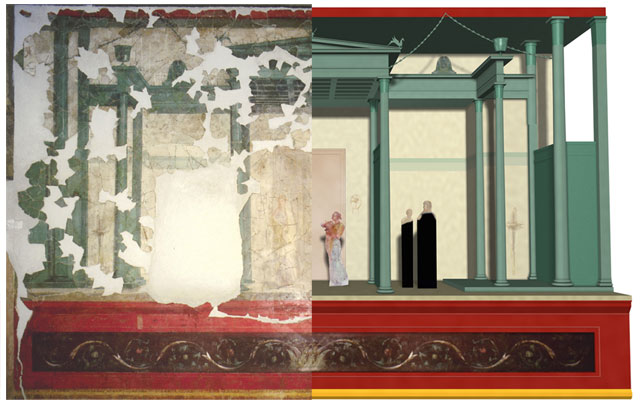
Figure 5. Comparison of wall painting and 3d model.
< back to The House of Augustus contents
